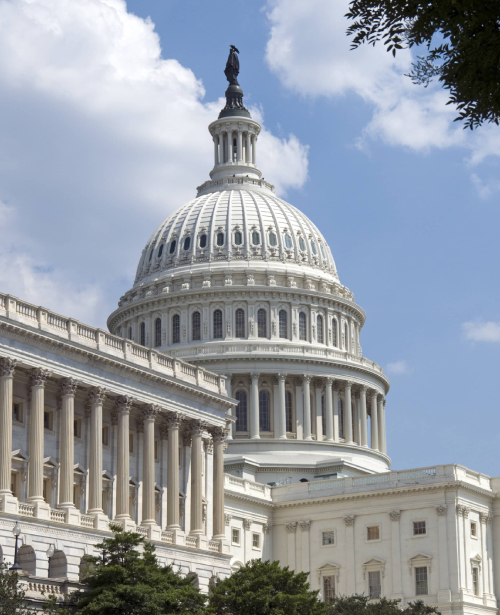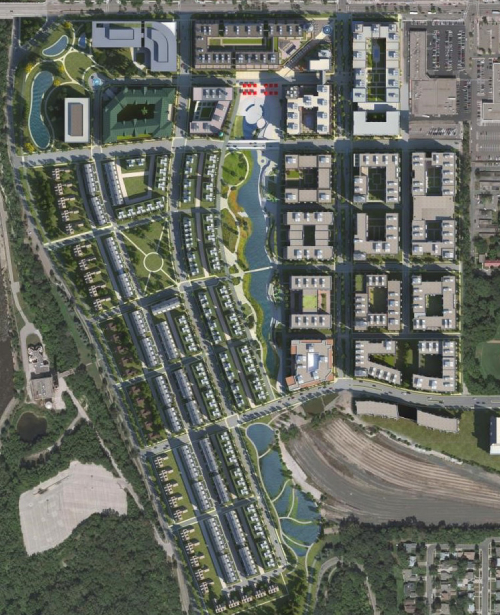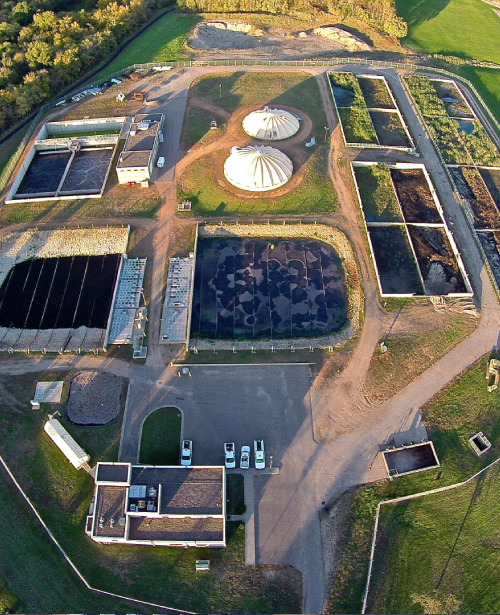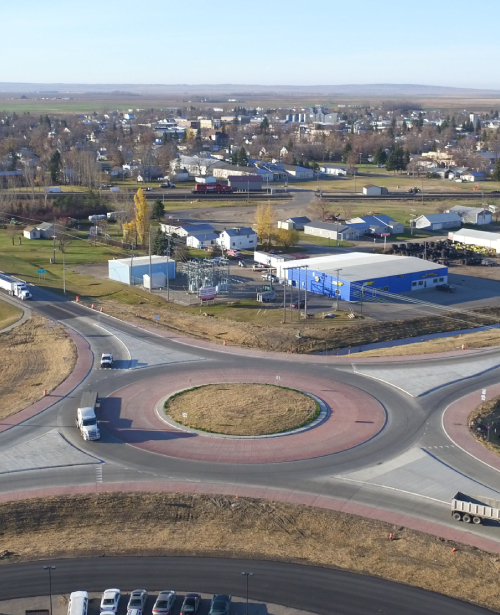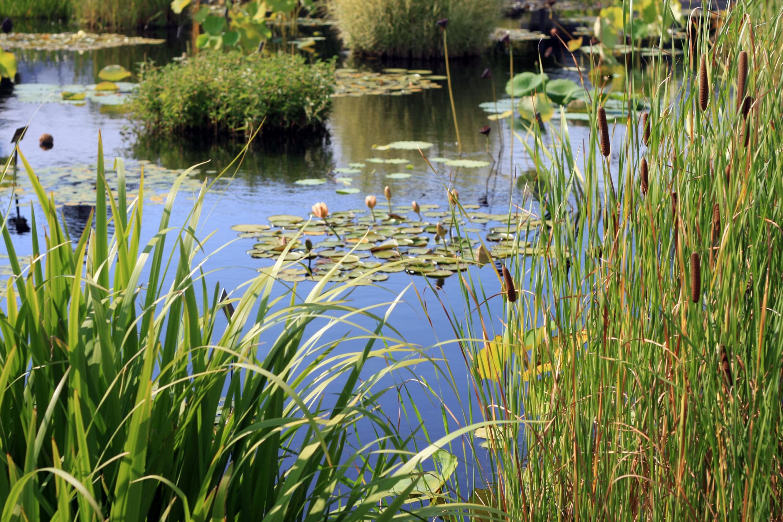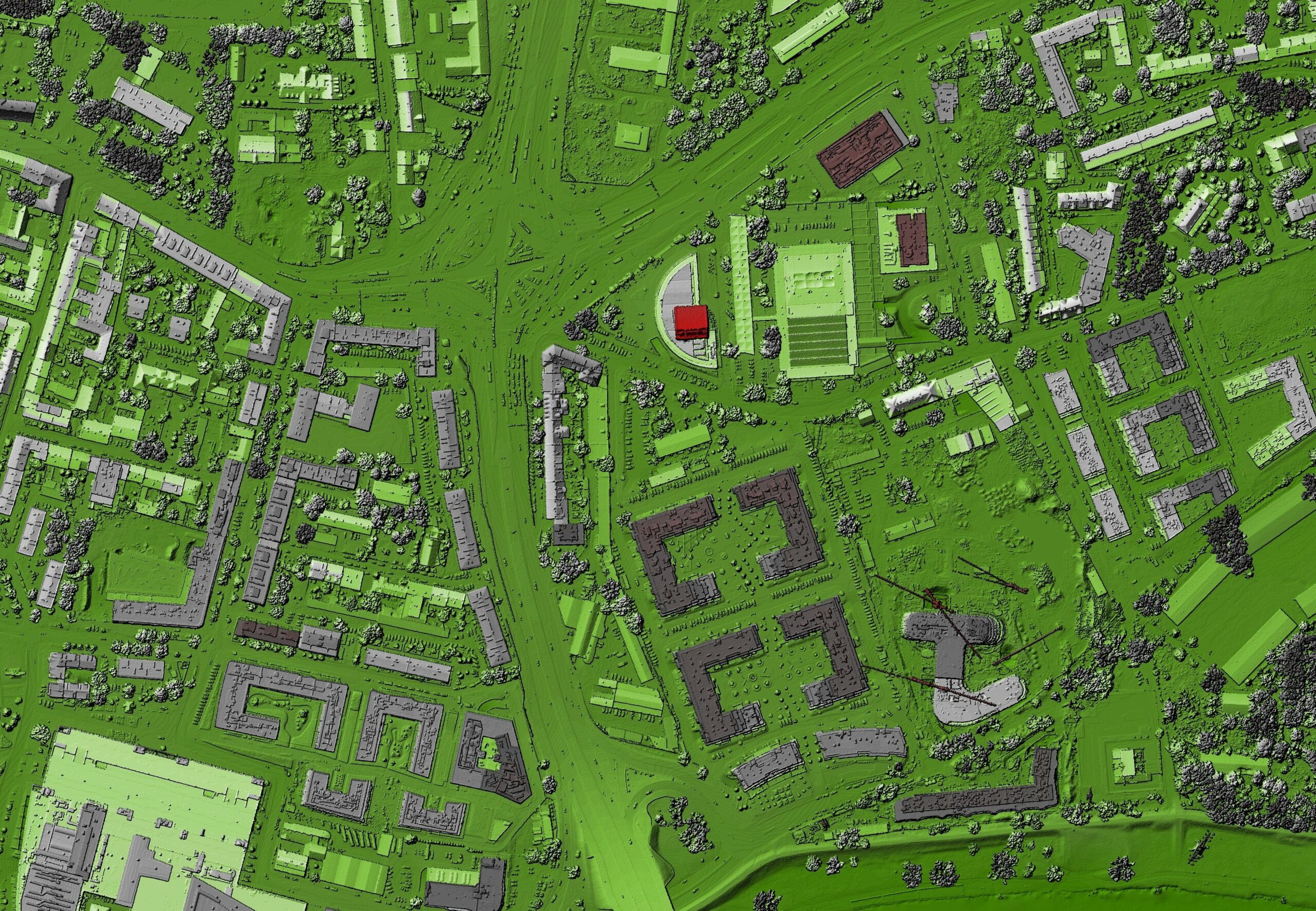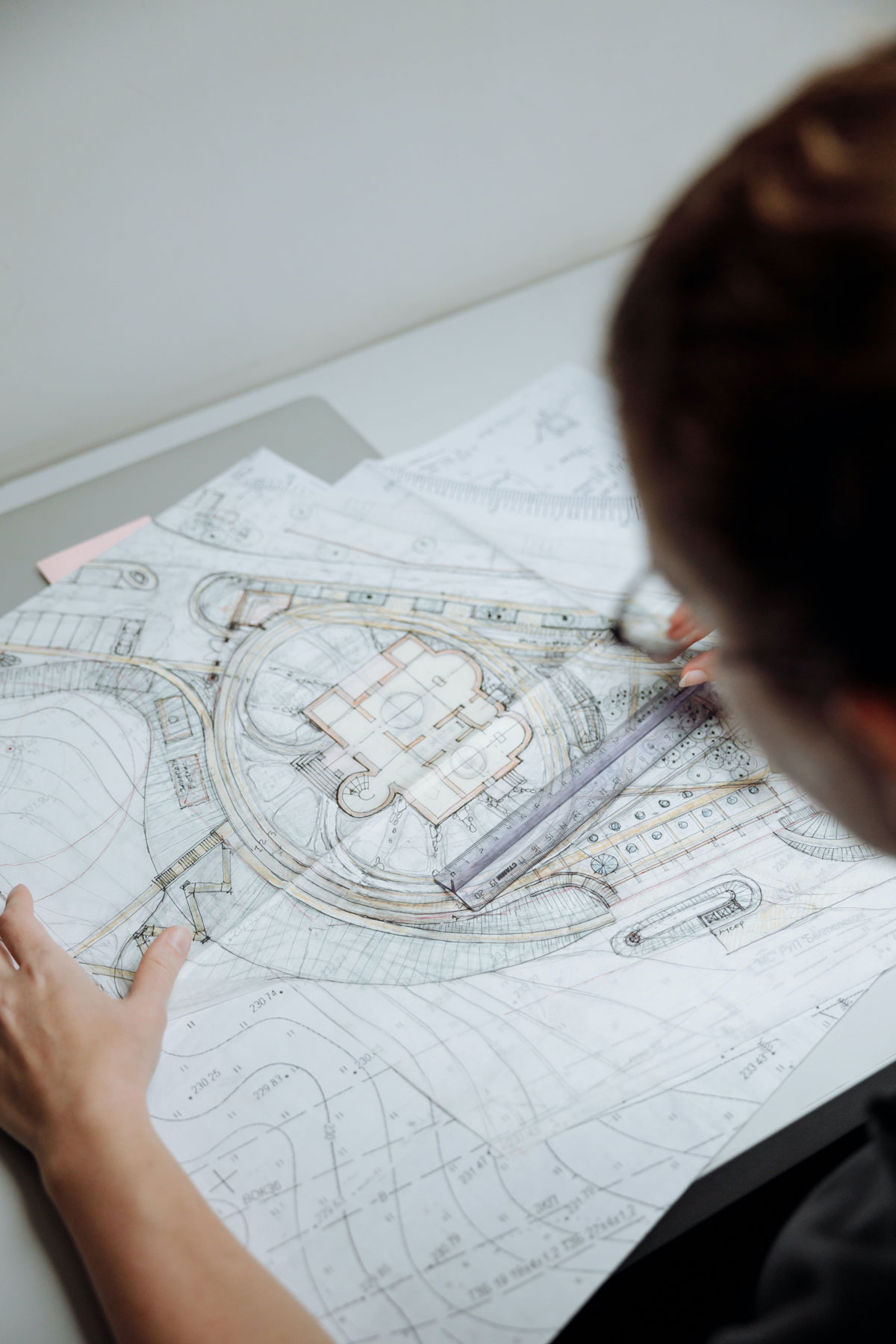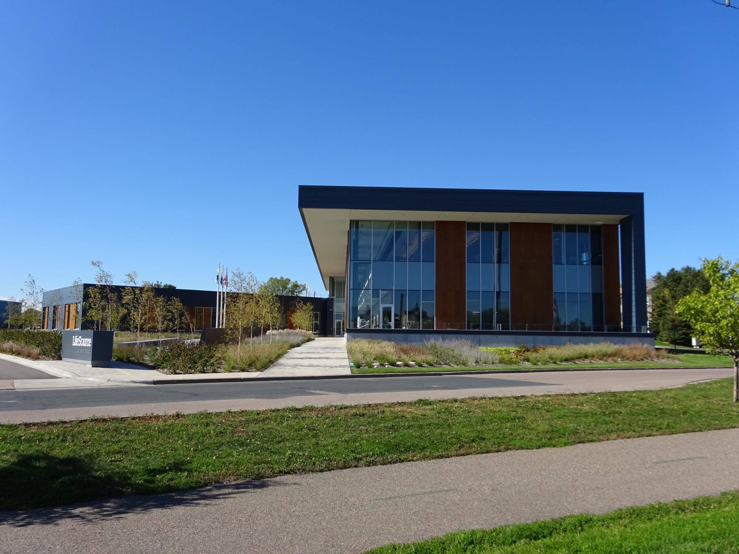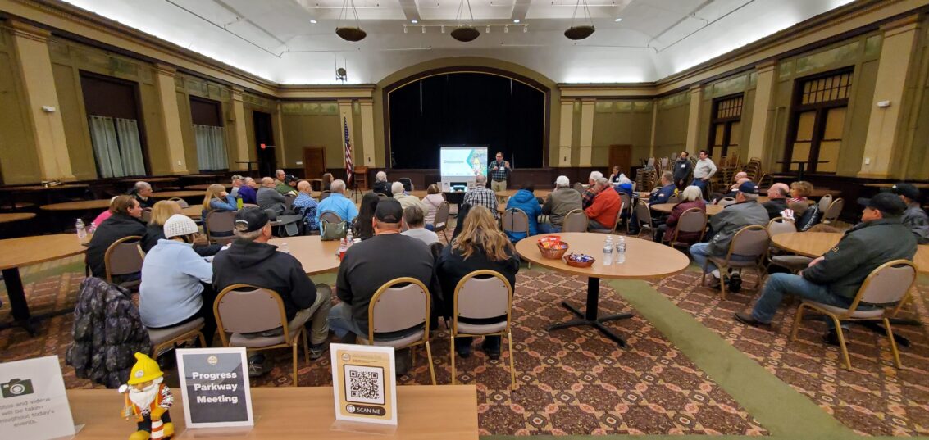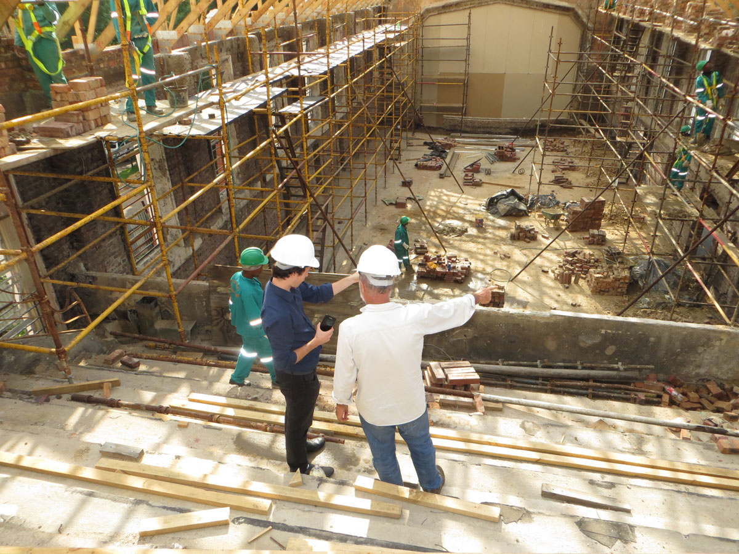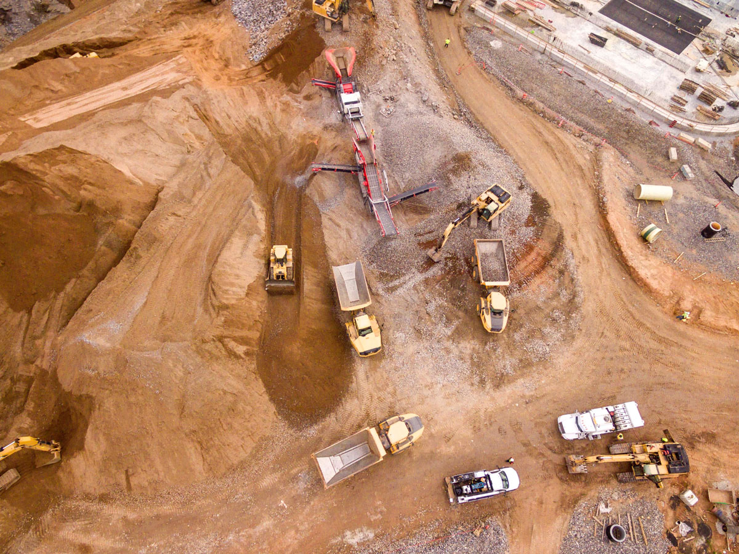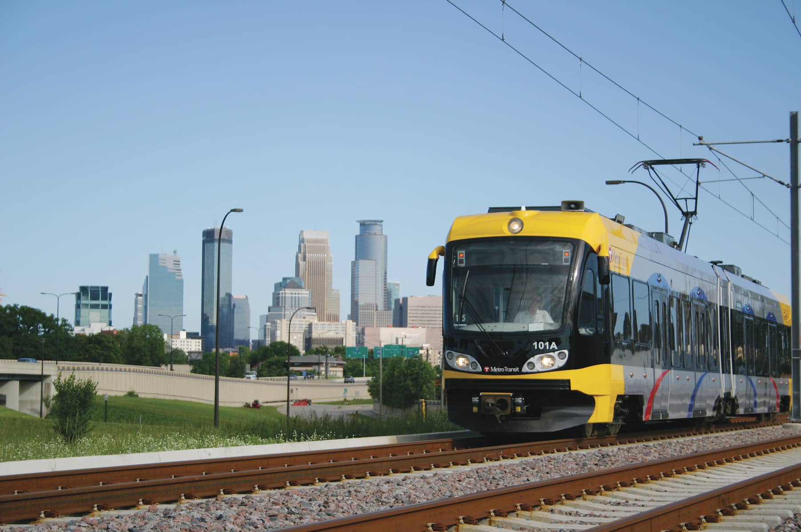ELEVATE ANY FACILITY
With Beautiful Outdoor Spaces
The landscape architects and urban designers at Sambatek provide planning and design of parks, park systems, and trails for government entities and private developers. This work includes comprehensive system planning, site schematics, plantings, site furnishings, and construction drawings. Our parks, trails, and park systems can be designed as individual projects or elements of a comprehensive plan.
Our park and trail design is incorporated into residential and multiple-use neighborhoods to achieve a greater quality of life for residents. We integrate active play spaces with public open space amenities such as wetlands, creek corridors, and riparian buffers to maximize the benefits of both. These features help form a neighborhood identity and provide lasting value to residents and the broader community.
Sambatek’s planners and landscape architects team up to help communities assess their existing park facilities, identify gaps in their recreational systems, gauge future needs, and map out budgetary factors to consider—all within the framework of a master plan for the community’s park and trail system.
Explore Parks and Trails Projects
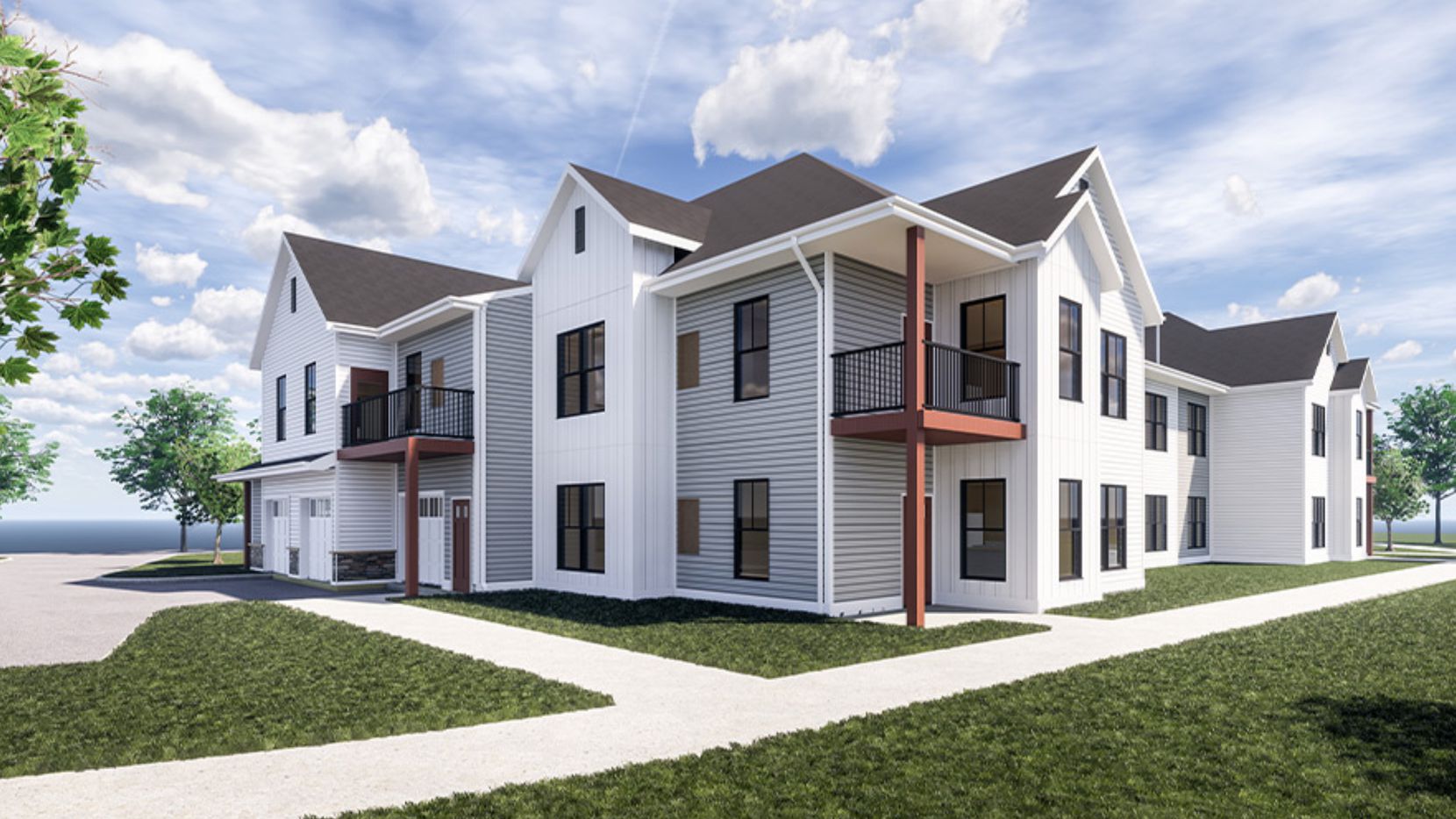
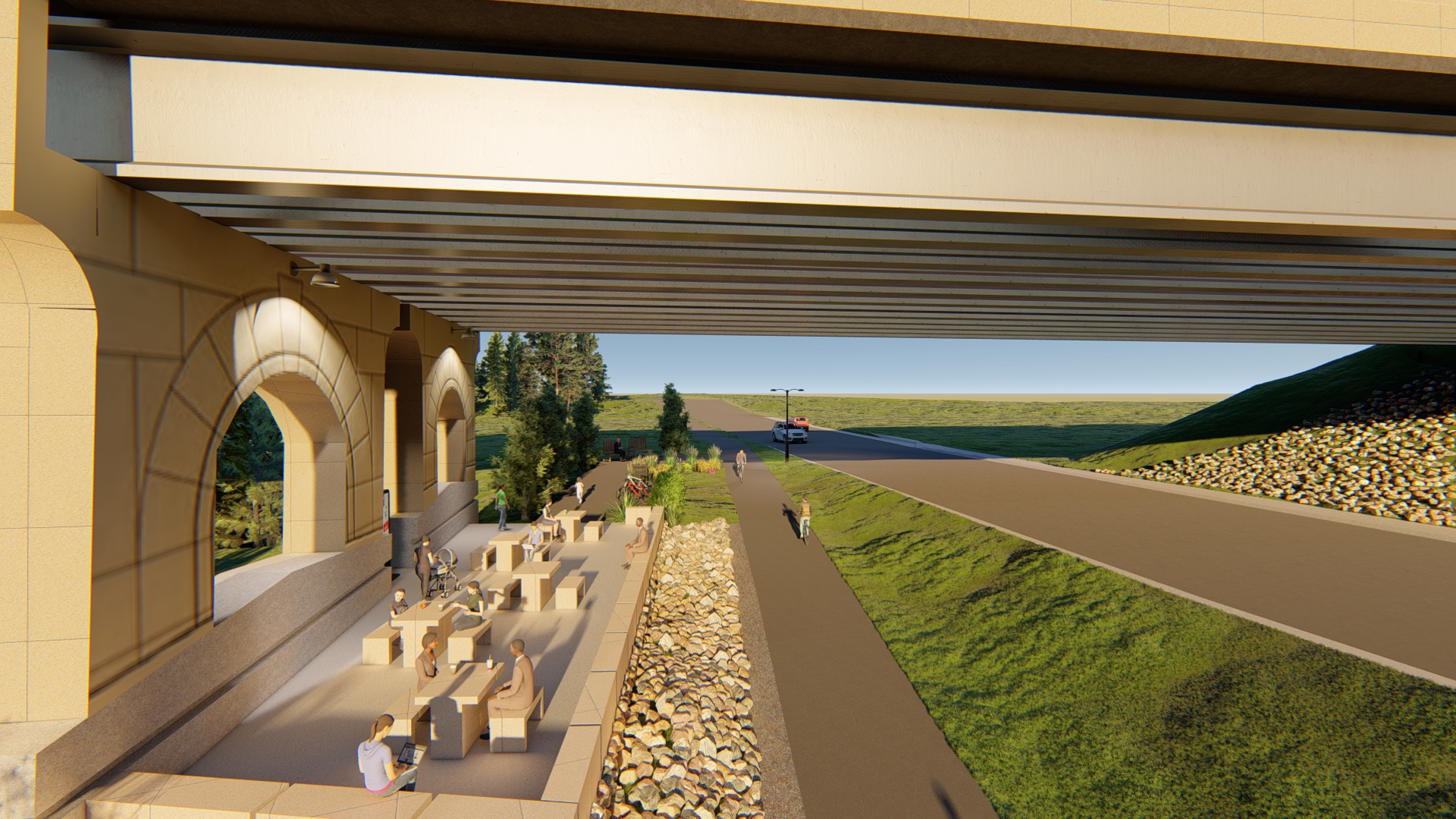
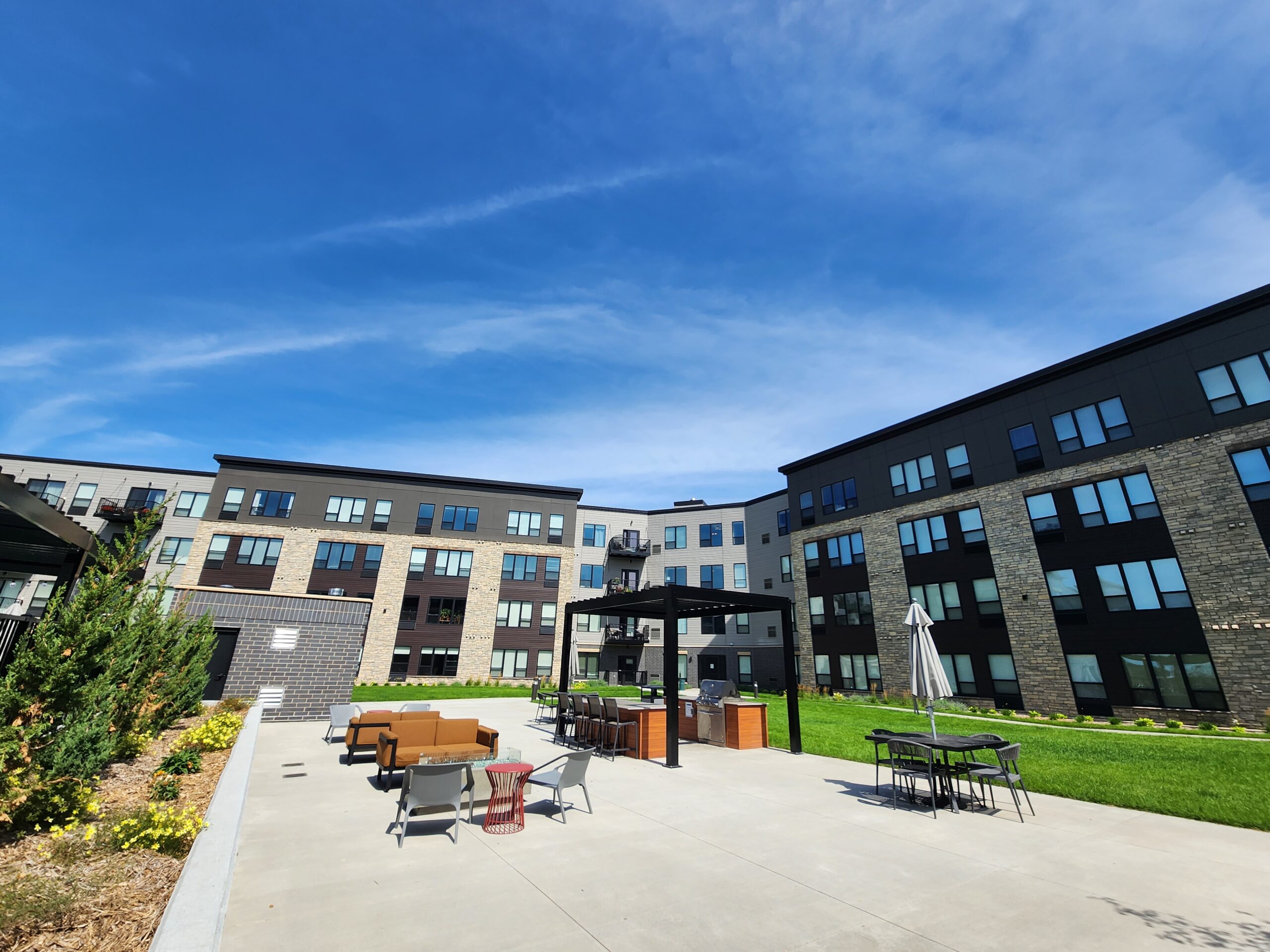
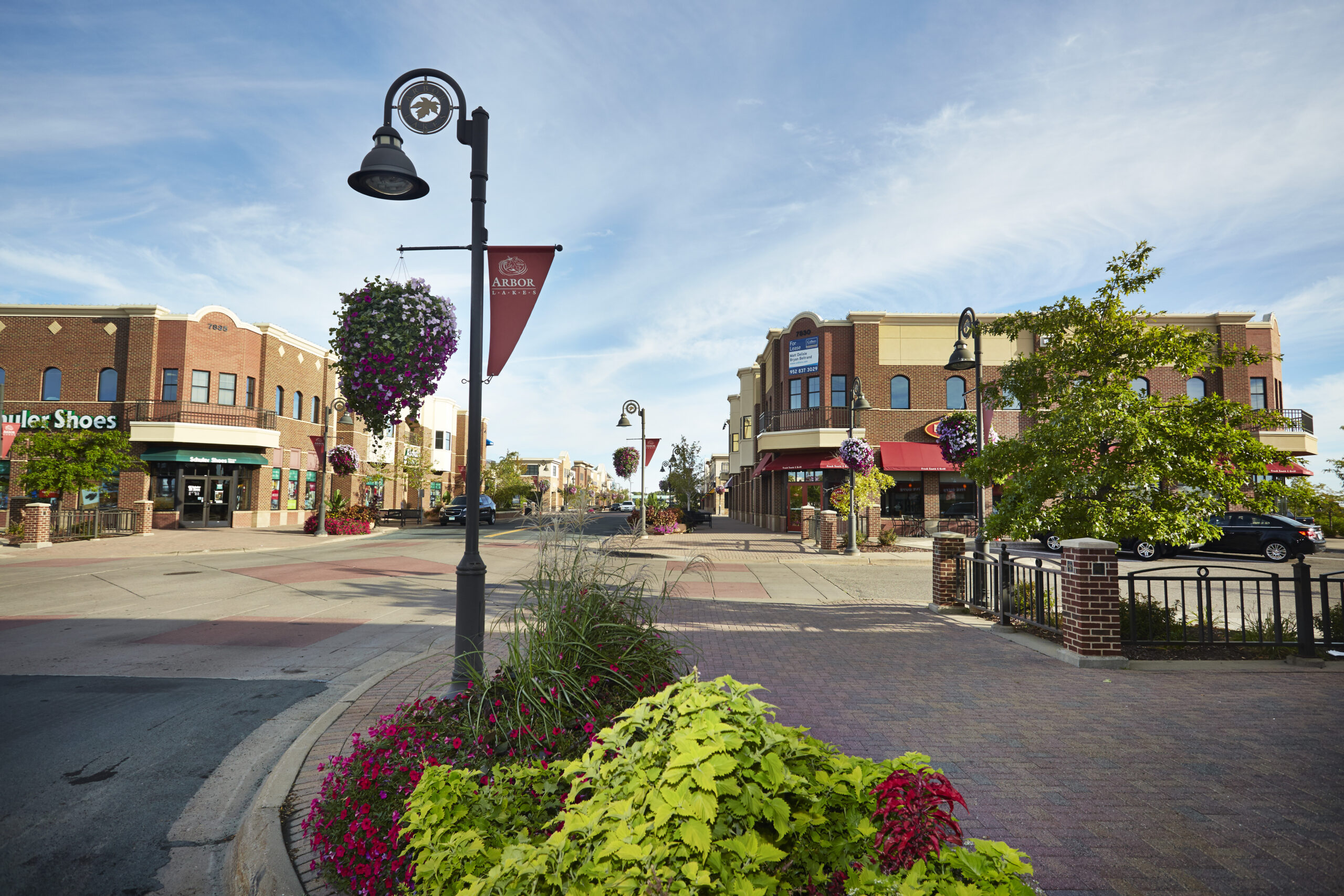
Markets We Serve
Sambatek’s civil engineering, planning, and surveying services support projects in a variety of market sectors. Our expertise extends far and wide. With a deep understanding of both public and private sector needs, we bring valuable perspectives to any project.

