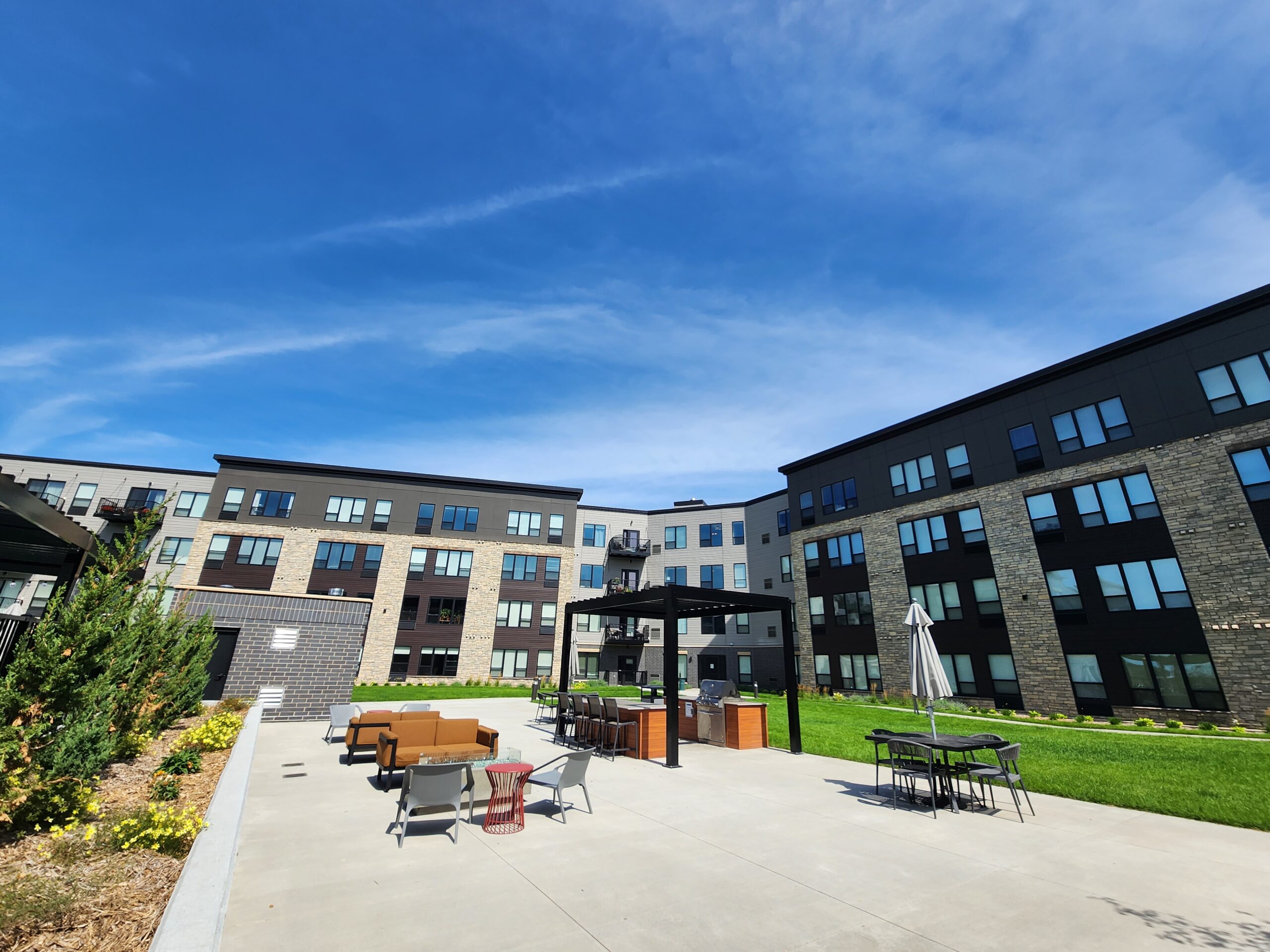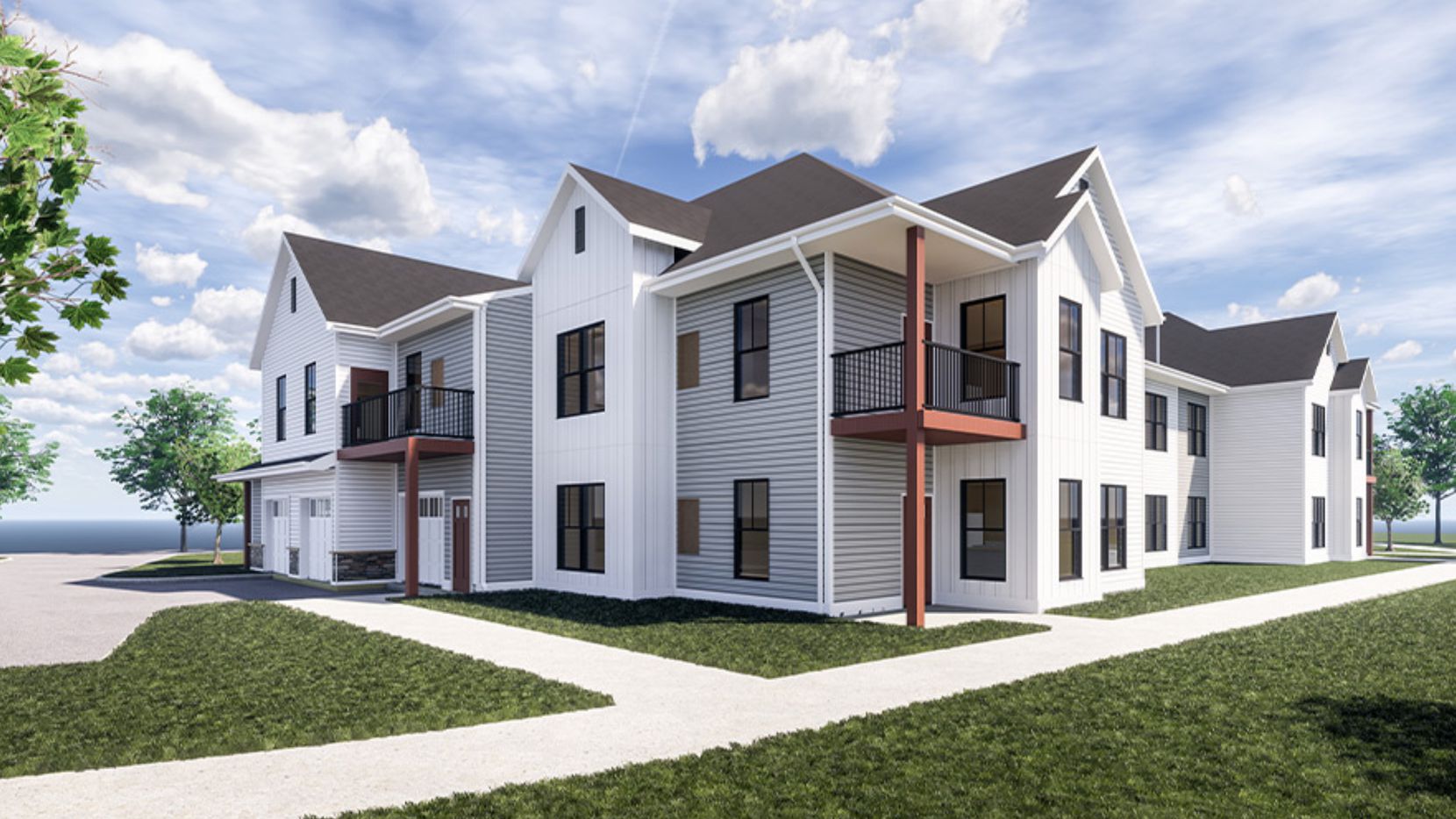PROJECT SPECS:
LOCATION:
Maple Grove, MN
Year Completed:
2021
Size:
346,000 square feet
Services:
ALTA/NSPS Land Title Survey Civil Engineering Construction Management Landscape Architecture Platting Surveys SurveyingClient:
Roers Companies
Architect:
Architect | Kaas Wilson
Other Partners:
Contractor | Bauer Design Build
Terra is a new luxury market-rate apartment complex that offers 250 units in the growing city of Maple Grove, Minnesota. Adjacent to the Maple Grove Hospital in the new master-planned Health Village neighborhood, Terra infuses wellness into its natural interior design finishes and invigorates outdoor relaxation and recreation spaces. Terra offers residents a mix of apartment sizes ranging from 515 square foot studios through sprawling 1,526 square foot two-bedroom floor plans.
Amenities will include an outdoor pool and spa with grilling station, coffee bar, club room, rooftop sky lounge and Skydeck, semi-private workspaces, pet wash and dog park, package delivery system, fitness center, yoga studio, underground parking, and more.
Sambatek worked on the project with Roers Companies, Kaas Wilson Architects, and Bauer Design Build. We provided construction administrative, ALTA survey, preliminary and final plat documentation, and final phase design documents to this 346,000 square foot project.
One of our team’s key design challenges was creating a fire lane off Grove Circle N Road that has access to Terra apartments. We used AutoCAD software to help ensure that the fire trucks could safely get into and out of the fire lane. Additionally, we worked on a design that pulled together the fire lane to surrounding areas so the community could enjoy the space when it is not in use.
A trail leading down to a pond is next to the fire lane. When creating the design of the fire lane, we kept the nearby trail and pond in mind. Sambatek’s land development team worked closely with the city engineer and coordinated with them to create a safe and fun space for the whole community to enjoy.







