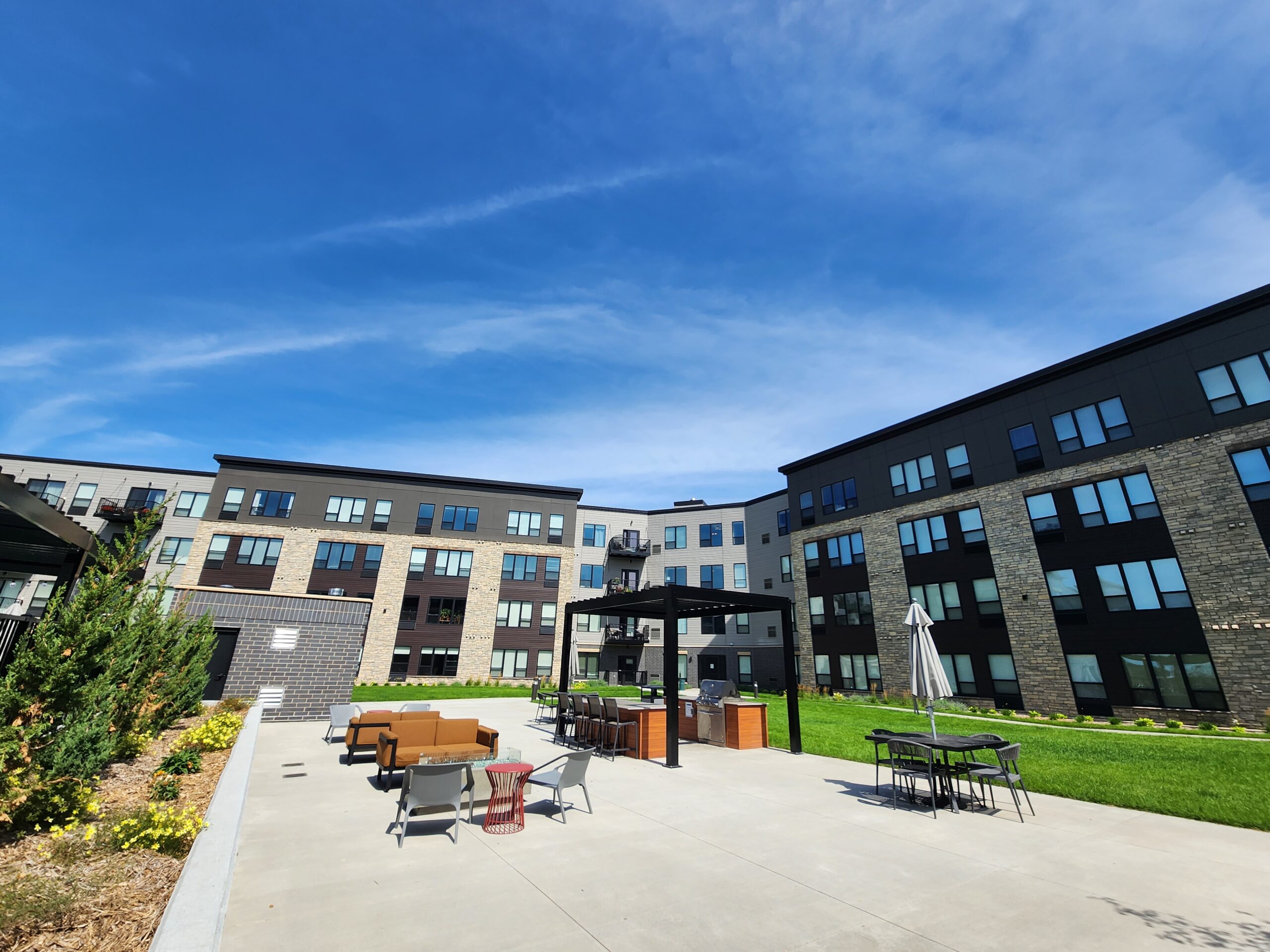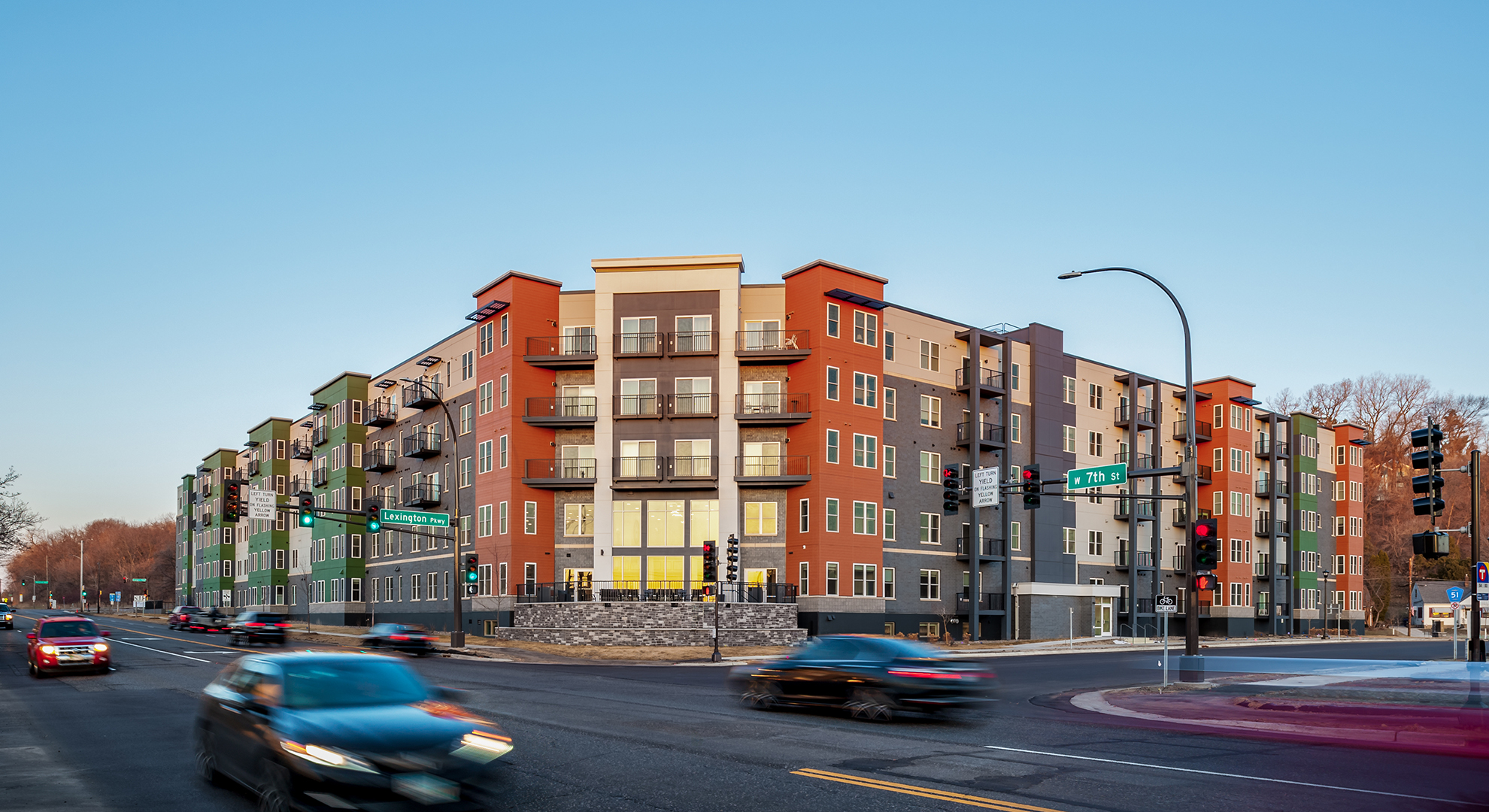PROJECT SPECS:
LOCATION:
Elgin, TX
Year Completed:
Phase 1 Complete – Phase 2 In Process
Size:
404 Units
69-Acre Tract
Services:
Civil Engineering Grading & Drainage Land Use Planning Planning Regulatory Approvals Site Design, Selection, and Planning Stormwater Management Surveying Topographical Survey and Mapping Water / WastewaterClient:
ITEX Group
Architect:
BSB Design
Other Partners:
Developer: DR Horton
Sambatek worked with ITEX Group to provide planned development zoning, engineering, and surveying services for the development of Stone Creek Ranch. This site consists of a 69-acre tract with frontage on FM 1100 on the west side of Elgin, Texas.
The 404 units comprise single, duplex, and triplex buildings with one-car and two-car garages, private drives/fire lanes, and a private backyard patio for each unit. The resulting gross density of just under six units per acre accommodates an efficient yet creative land plan. This neighborhood has several standard amenities, including a leasing office, a community building, a dog park, a public park, a pond, a creekside trail, and numerous private open space parks.
Our team prepared and coordinated the development agreement and planned development zoning required to entitle the 404-unit land plan. Sambatek’s engineering design services included site grading, paving design for private fire lanes and parking, site utility design, three large stormwater detention pond designs, offsite water & sanitary sewer extensions, and a sanitary sewer lift station. Residential projects come in many forms and present their own set of challenges. Our team works through land constraints or infrastructure details, entitlements, grading challenges, infrastructure, or permitting – our complete services capabilities can significantly impact a successful project. Sambatek anticipates potential challenges and provides creative and affordable solutions customized to each community to enhance quality, maximize value, and boost aesthetic appeal.







