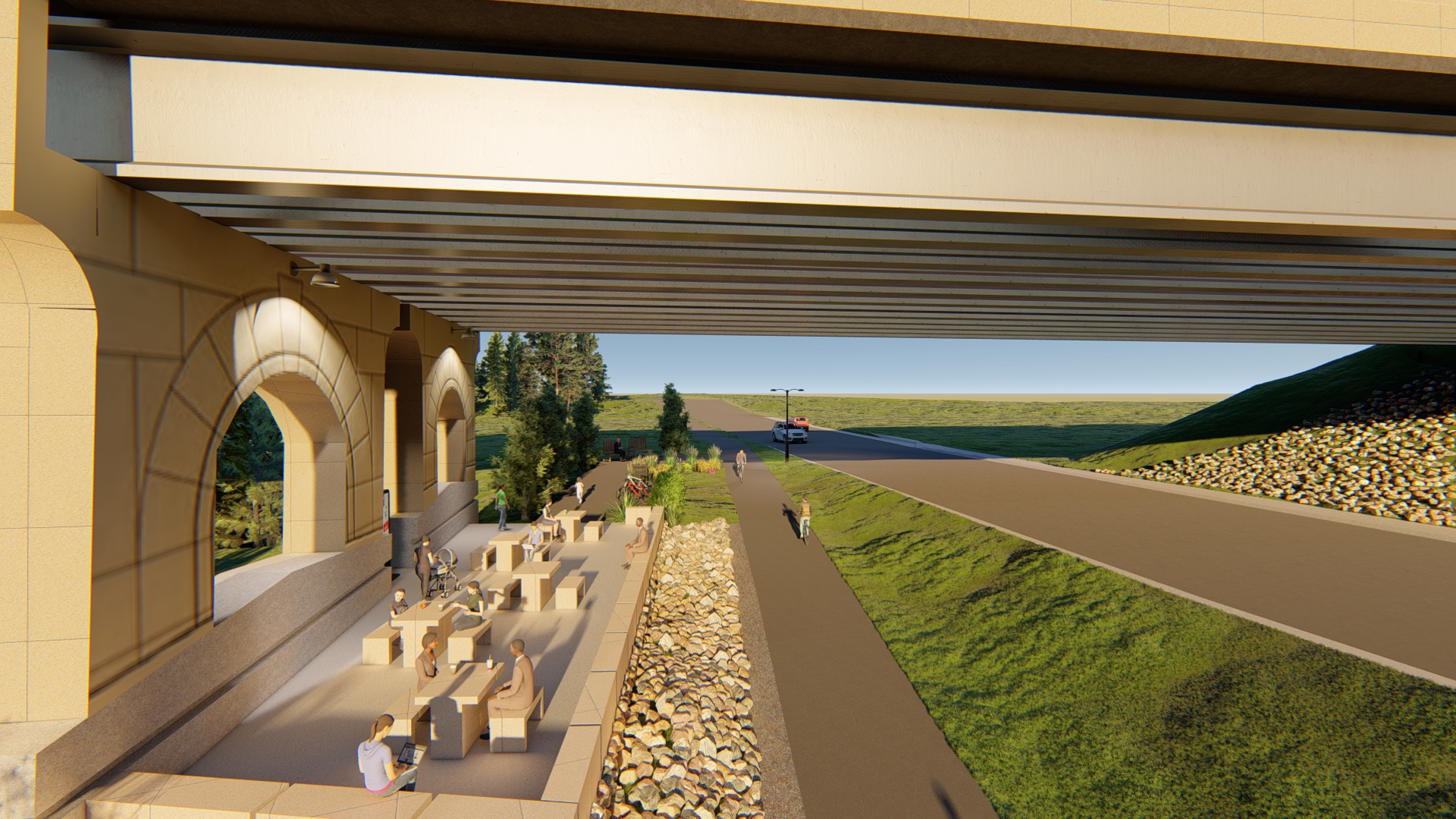PROJECT SPECS:
LOCATION:
Brainerd, MN
Year Completed:
2023
Size:
4 Miles
Services:
Civil Engineering Environmental Environmental Planning Roundabout Design Stormwater Management Transportation Transportation Planning Urban Design Utilities / StreetsClient:
MnDOT District 3
Architect:
NA
Other Partners:
NA
Sambatek led layout development, preliminary drainage, utility coordination, and environmental documentation work for the TH 210 Corridor. Sambatek supported alternative development to analyze the corridor by distinct segments. Sambatek developed and refined the layout, balancing opposing needs between ADA, traffic, maintenance, local agencies, and the public.
Sambatek optimized the use of space in a constrained corridor and tie-ins that minimize ROW and business impacts. Sambatek modeled the corridor and roundabouts and used driveway and pedestrian ramp calculations to develop construction limits to understand ROW and environmental impacts. Sambatek led and supported the development of several concepts and alternatives to work with the cities, district functional groups, and other stakeholders to obtain municipal consent. Sambatek navigated challenges that included trail coordination with the DNR, traffic calming measures, and accessibility sought by the city of Brainerd and avoided adverse impacts to historic properties. Sambatek also developed construction cost estimates, a design memo, a Non-Programmatic CATEX, a utility base map, potential water treatment locations, and a preliminary storm sewer system design.







